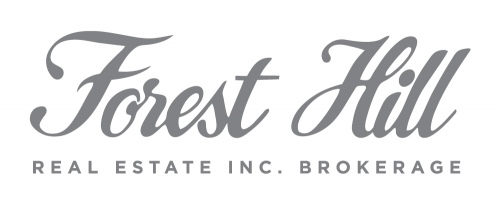Description
Main level living at its finest! Beautifully renovated, spacious and light filled home in sought-after North Farm. This newly renovated home has over $200,000 in upgrades all done within the last three years. The well-designed floor plan features two ownersCO suites on main and a third ownersCO suite on the second floor Co all with private en-suites. One of the main-level en-suites features wonderful spa-like features including a beautifully-tiled shower, dual sinks, vanity area and freestanding tub while the other en-suite features a wide, curb-less walk-in shower allowing for physical accommodations. The third ownersCO suite not only has its own en-suite but has two large closets and is nestled away on the second floor, along with a loft, which allows for total privacy. The open plan elements flow throughout such as handsome hardwood flooring, bright white shiplap walls and ceiling, updated fireplace surround, high ceilings and California Closets custom closet systems and solutions throughout. The kitchen overlooks the family room and eating area and has a large pantry, breakfast bar, built-in serving cabinets with glass doors, white cabinets and granite counters. Continuing the open flow is a beautiful, fully enclosed porch with sliding glass doors and an outdoor brick patio with commanding pergola which offers the relaxation of outdoor living and dining. A dedicated gas line permits a gas barbeque to be directly connected to complete the space. Another private side brick patio is attached to the second ownersCO suite on main. There are also two expansive attic walk-in rooms for an abundance of storage as well as additional storage space in the garage. This residence has too many features to name them all but has all the updates and conveniences found in brand-new construction. This elegant home combines these new amenities with physical ease, warmth and comfort which will allow you to welcome your friends and family to enjoy gatherings throughout the years Co so come make this beautiful home yours!
Property Details
Features
Appliances
Ceiling Fans, Central Air Conditioning, Cook Top Range, Dishwasher, Disposal, Double Oven, Microwave Oven, Oven, Refrigerator, Stainless Steel.
General Features
Fireplace.
Interior features
Bar-Wet, Bay/bow Window, Breakfast bar, Carbon Monoxide Detector, Cathedral/Vaulted/Trey Ceiling, Central Vacuum, High Ceilings, Smoke Alarm, Walk-In Closet.
Exterior features
Deck, Gazebo, Patio.
Roof type
Composition Shingle.
Flooring
Carpet, Hardwood, Tile.
Parking
Garage.
Schools
Crabapple Crossing Elementary, Milton High, Northwestern Middle School.
Additional Resources
Live Luxury - Keller Williams Live Luxury
This listing on LuxuryRealEstate.com
715 Lewiston Ct, Alpharetta, GA 30004 on Vimeo




