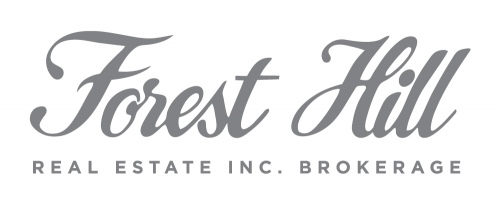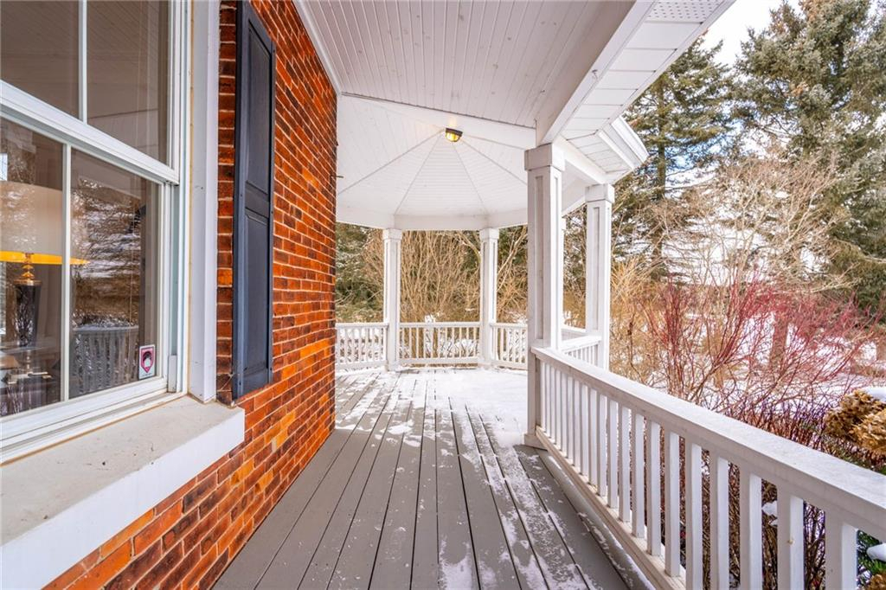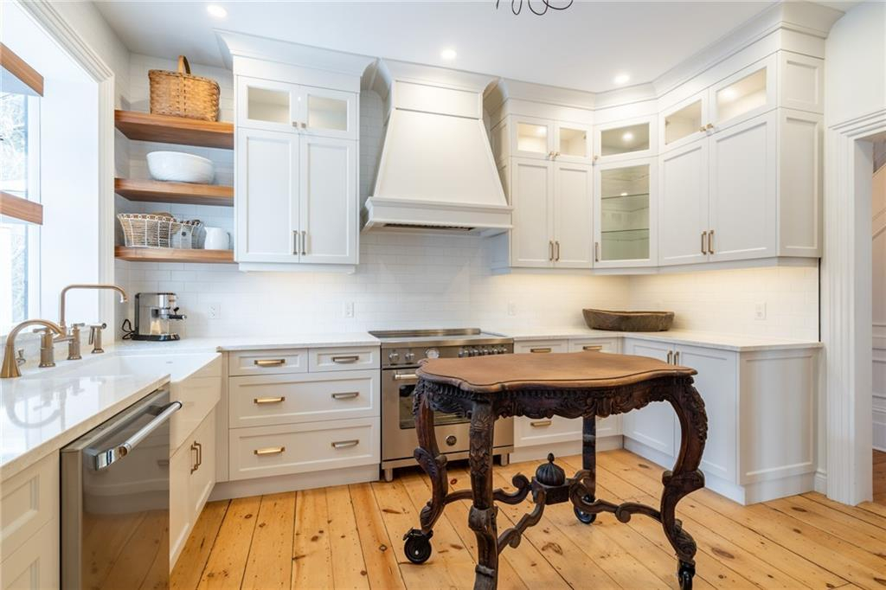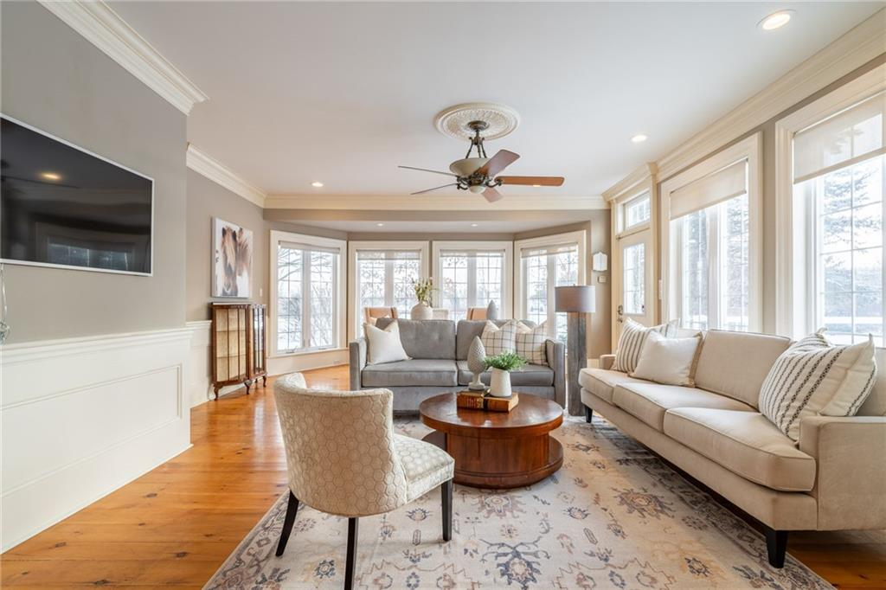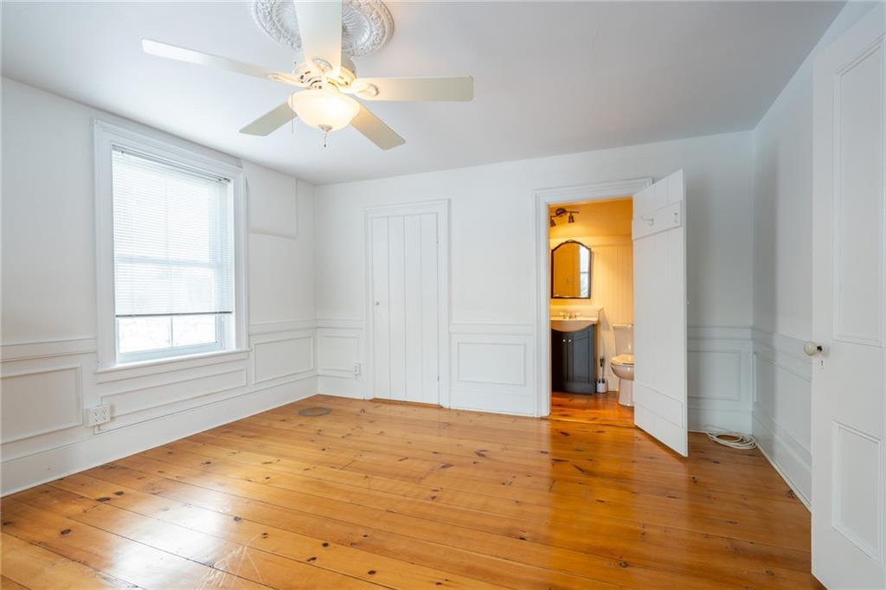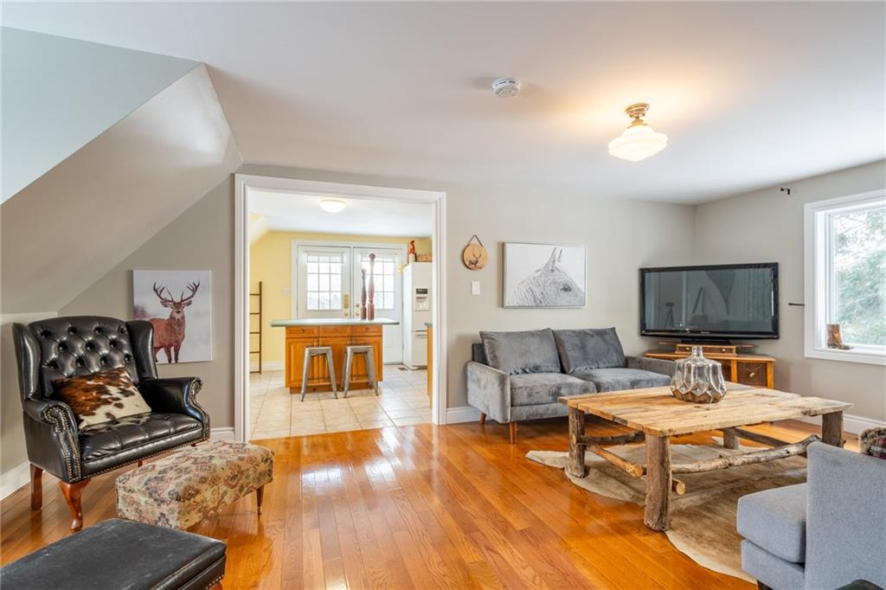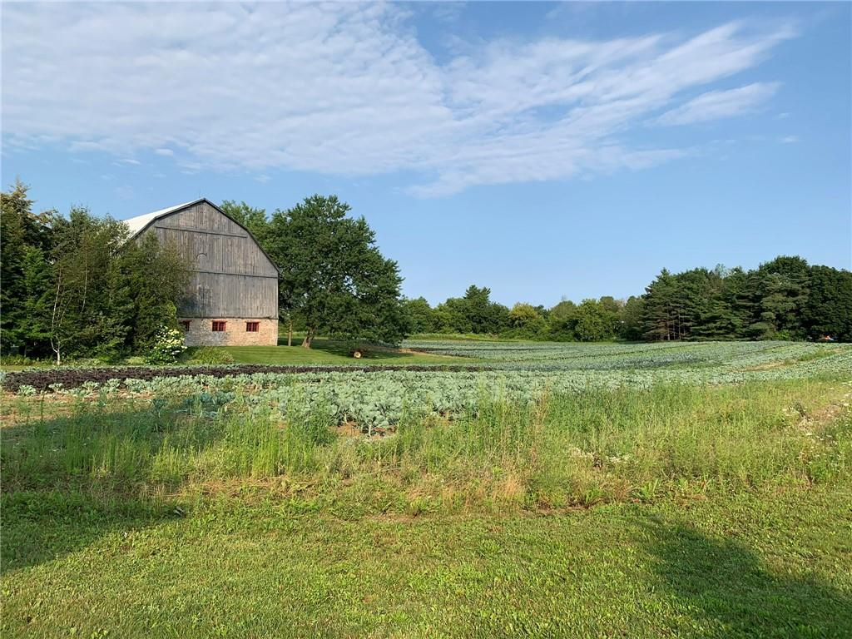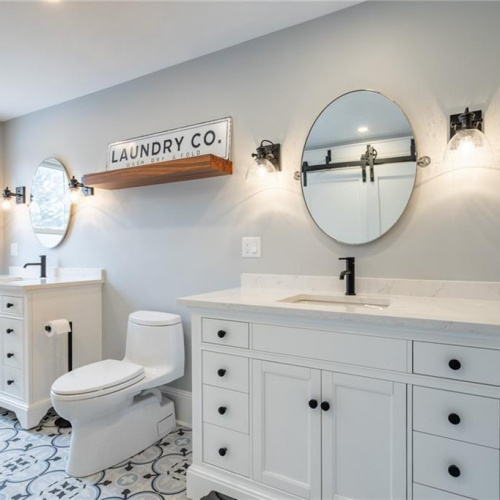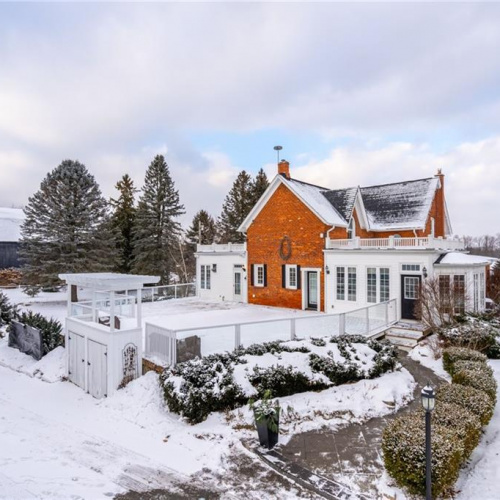Description
Spectacular in every sense of the word! Stunning five bedroom century home situated on the most scenic 10.7 acre property backing onto the Carlisle Golf Course. You will feel you have arrived home when you pull into a long driveway to an exquisite Victorian farmhouse with an inviting front porch featuring multiple sitting areas. This home exudes charm and character with wide plank pine floors, high ceilings, oversized baseboards and an abundance of natural light. The newly renovated kitchen opens to a grand dining area with a gas fireplace meant for hosting large family gatherings. This space opens onto a massive family room/sunroom with an additional gas fireplace and two walkouts to a huge deck with a pool designed for entertaining. You will find the primary suite and an office/bedroom to complete the main floor. Ascend the grand staircase to an additional three large bedrooms and newly renovated 4 piece bath with a second laundry closet. The lower level offers a 3 piece bath, spacious rec room with a walkout to gorgeous gardens. This property also features a coach house with a lovely 1,000 sq ft apartment with a private deck above a 3 car garage. For an added bonus there is a 54 x 80 foot barn that offers a multitude of possibilities. This jewel is a rare find! Let's get you home!

Property Details
Features
Amenities
Cable TV, Ceiling Fan, Garden, Golf Course, Kitchenware, Pool.
Appliances
Baseboard Heating, Ceiling Fans, Central Air Conditioning, Central Vacuum, Cook Top Range, Dishwasher, Dryer, Fixtures, Kitchen Sink, Microwave Oven, Oven, Range/Oven, Refrigerator, Stainless Steel, Washer & Dryer.
General Features
Fireplace, Heat, Parking, Private.
Interior features
Air Conditioning, All Drapes, Balcony, Bay/bow Window, Ceiling Fans, Central Vacuum, Chandelier, Crown Molding, Decorative Lighting, Decorative Molding, Fire Alarm, Granite Counter Tops, High Ceilings, Recessed Lighting, Sliding Door, Smoke Alarm, Solid Surface Counters, Solid Wood Cabinets, Solid Wood Doors, Washer and dryer.
Rooms
Basement, Den, Family Room, Formal Dining Room, Foyer, Guest Room, Inside Laundry, Laundry Room, Living Room, Recreation Room.
Exterior features
Balcony, Barn/Stable, Deck, Enclosed Porch(es), Exterior Lighting, Fencing, Gated Entry, Large Open Gathering Space, Patio, Shaded Area(s), Sunny Area(s), Swimming.
Exterior finish
Board and Batten, Brick.
Roof type
Asphalt, Composition Shingle.
Flooring
Hardwood, Tile, Wood.
Parking
Built-in, Covered, Driveway, Garage, Guest, Off Street, Open, Paved or Surfaced.
View
Garden View, Greenbelt, Landscape, Panoramic, Scenic View, South, Swimming Pool View, Trees, View.
Categories
Country Home, Golf Course, Skyline View.
Additional Resources
Defining the luxury real estate market in Hamilton-Burlington, CA.
This listing on LuxuryRealEstate.com


